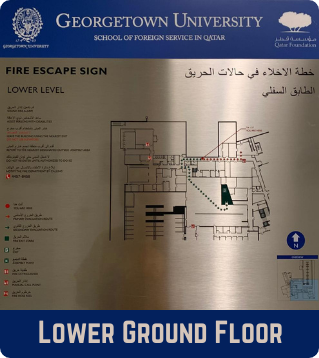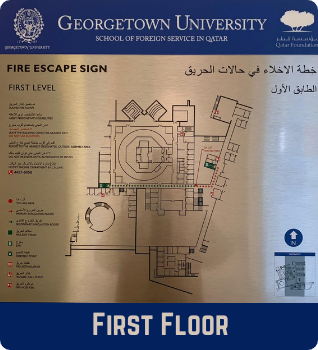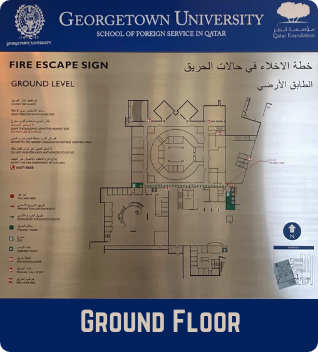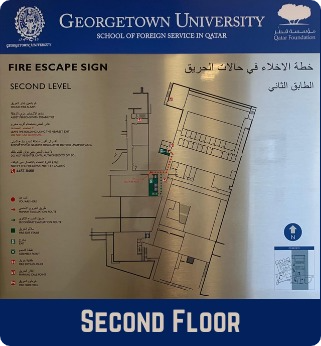Evacuation Maps / Fire Escape Signs
As you start using the building, familiarize yourself with the evacuation routes and exit doors. Fire escape signs (building evacuation maps) are posted throughout the building to direct the users towards the nearest EXIT in case of a fire alarm

In the event of a building alarm:
- Evacuate the building immediately using the nearest exit route.
- Do not use elevators.
- Do not stop to collect personal belongings.
- Proceed to the assembly point.
- Take directions from fire wardens.
- Do not re-enter the building until declared safe to do so.
Familiarize yourself with the building evacuation plans below:



